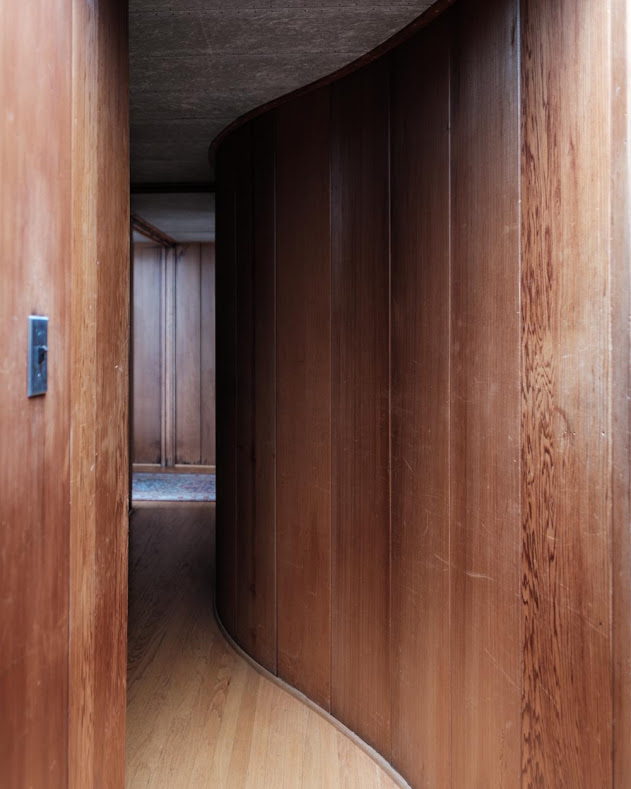Weston Havens House (1939-1941) by Harwell Hamilton Harris, way up in the Berkeley Hills.
John Weston Havens Jr. (1903–2001) was the heir to Berkeley founder, Francis Kittredge Shattuck. Weston was an art collector and owned a large amount of property. He commissioned Harris to build him a house that took full advantage of the view from site, which has a 35-degree slope.
The sloping ceilings were designed to take advantage of the sky view.
Source: Maynard L. Parker. Courtesy of The Huntington Library
The "spider legs" on the bridge might be a nod to Neutra. Harris started his architecture career working at the Neutra office.
The furniture was collected by Havens in Finland and Sweden. He lived in the house until his 90's and made few changes. It was then donated to UC Berkeley and
is under the stewardship of the College of Environmental Design.
Source: Maynard L. Parker. Courtesy of The Huntington Library
Most of this original furniture is still in the house. They have receipts for many of the pieces, including the early Knoll Womb chairs. He added them later since Saarinen didn't design them until 1948.
It looks like he may have picked up an Arne Bang on his Scandinavian adventures.
I resisted the temptation to check the signature.
Havens asked Harris to design a wall of books.
A 1949 photo showing some bronze outdoor chairs.
They weren't in any of the photos from the early 1940s, so like the womb chairs, he must have bought them later.
They are now tucked away downstairs
In addition to his European travels, he may have went down to Santa Barbara to purchase them at Robert Lewis's shop.
The dining room
The map mural opens up as a passthrough to the kitchen.
Even the stove is original. An electric range was very high-tech in 1941. Apparently it turns on by itself sometimes and might be replaced soon.
In terms of the coffee set ups on the range, I'll take the pour over.
The undulating curved hallway leads to a bedroom and bathroom.
The curved bathroom wall is behind the staircase below.
Havens collected Asian art.
Man Ray did a photo series of the house. This one was used in a period magazine article.
The Harwell stairwell is epic.
"Eva" chair with attached reading table by Bruno Mathsson in a downstairs bedroom.
I wonder who did the desk?
The downstairs patio.
It was originally a badminton court. There's a VKG ottoman. I searched for other pieces in the photos but didn't see any. I also didn't see it floating around when I was there.
Source: Maynard L. Parker. Courtesy of The Huntington Library
Looking into the upstairs bedroom from the bridge.
Looking into the kitchen from the bridge.
1939 design drawing of the house.
Source: Harwell Hamilton Harris collection, Alexander Architectural Archives, University of Texas Libraries, The University of Texas at Austin
Source: Maynard L. Parker. Courtesy of The Huntington Library
Source: Maynard L. Parker. Courtesy of The Huntington Library
John Entenza, who purchased California Arts & Architecture magazine (he later dropped California), commissioned Harris to design a house in Santa Monica. It was built in 1937, which predates Entenza's involvement with the Magazine. In a lecture at Sci Arc in 1976, Harris said the experience of the house commission led to Entenza's interest in architecture and to buying the magazine. It's an interesting comment about a man who just hired an architect to design him a modern house, but who am I to doubt Harwell? Judging by one of the covers of the magazine shortly after taking over, he was obviously a Harwell fan.
Ten years later Charles Eames and Eero Saarinen designed Case Study House 9 for Entenza.
The Sci Arc lecture is on
YouTube. Just about 25 minutes in, Harris talks about the Havens House.
 In the 1950s Tijuana became one of the fastest growing cities in the Western Hemisphere. This is when neighborhoods like Cacho started to develop.
In the 1950s Tijuana became one of the fastest growing cities in the Western Hemisphere. This is when neighborhoods like Cacho started to develop. What it looked like in 1964. This is from a series of photos by San Diego photographer Harry Crosby.
What it looked like in 1964. This is from a series of photos by San Diego photographer Harry Crosby. 























.jpg)























































.jpg)


























.jpg)
.jpg)













%20copy.jpg)





































































.jpg)























.jpg)


.jpg)
























































