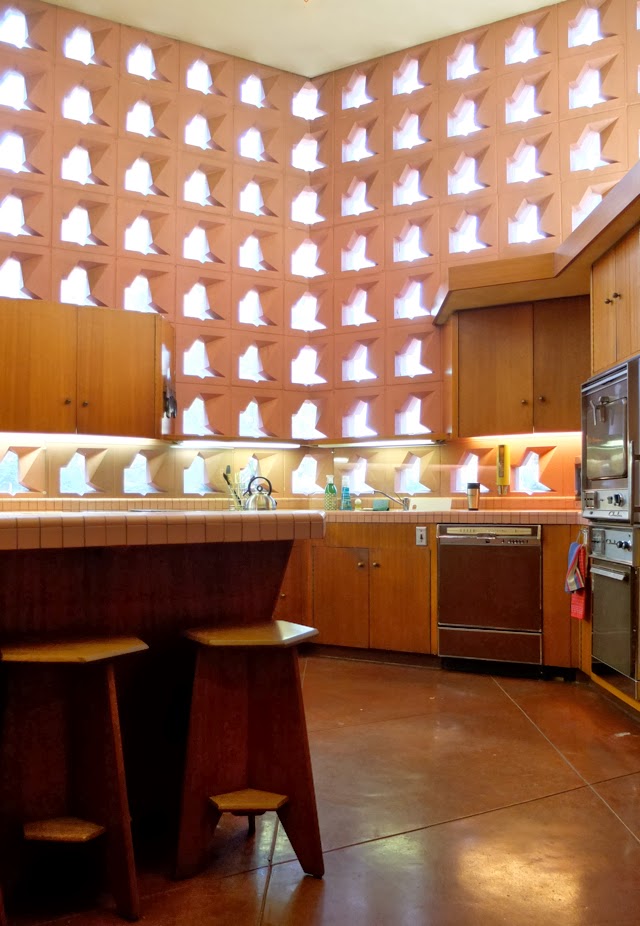
The Ablin House in Bakersfield, CA by Frank Lloyd Wright, 1958-61
Neurosurgeon Dr. George Ablin and his wife, Mildred (a registered Nurse), worked with Wright on the design of their house, but the construction wasn't finished until 1961, after the architect's death in April of 1959. The house remained in the Ablin family until 2009 and is in near pristine original condition. It's described as an "upscale" Usonian based on a triangular module. The large windows seen here, off the living room, are put into good use. The site overlooks the greens of an adjacent country club and the Sierra Nevada Mountains can be seen off in the distance.

The Ablins considered it a long shot that Wright would actually take on their small project.




Recessed triangular ceiling lighting.



The fireplace is opposite the large windows. That means FLW always has a nice view.
The triangular grate is, uh great.

The Ablins had seven children and initially wanted a separate dining room. As noted in the letter below, the compromise was the folding screen seen here. The correspondence between the Ablins and Wright seems to contradict Wright's reputation as a domineering control freak.


Ablin House plan
Source: W A Storrer, The Frank Lloyd Wright Companion via Save Wright






Even the pool is a triangle


Mildred Ablin and Frank Lloyd Wright